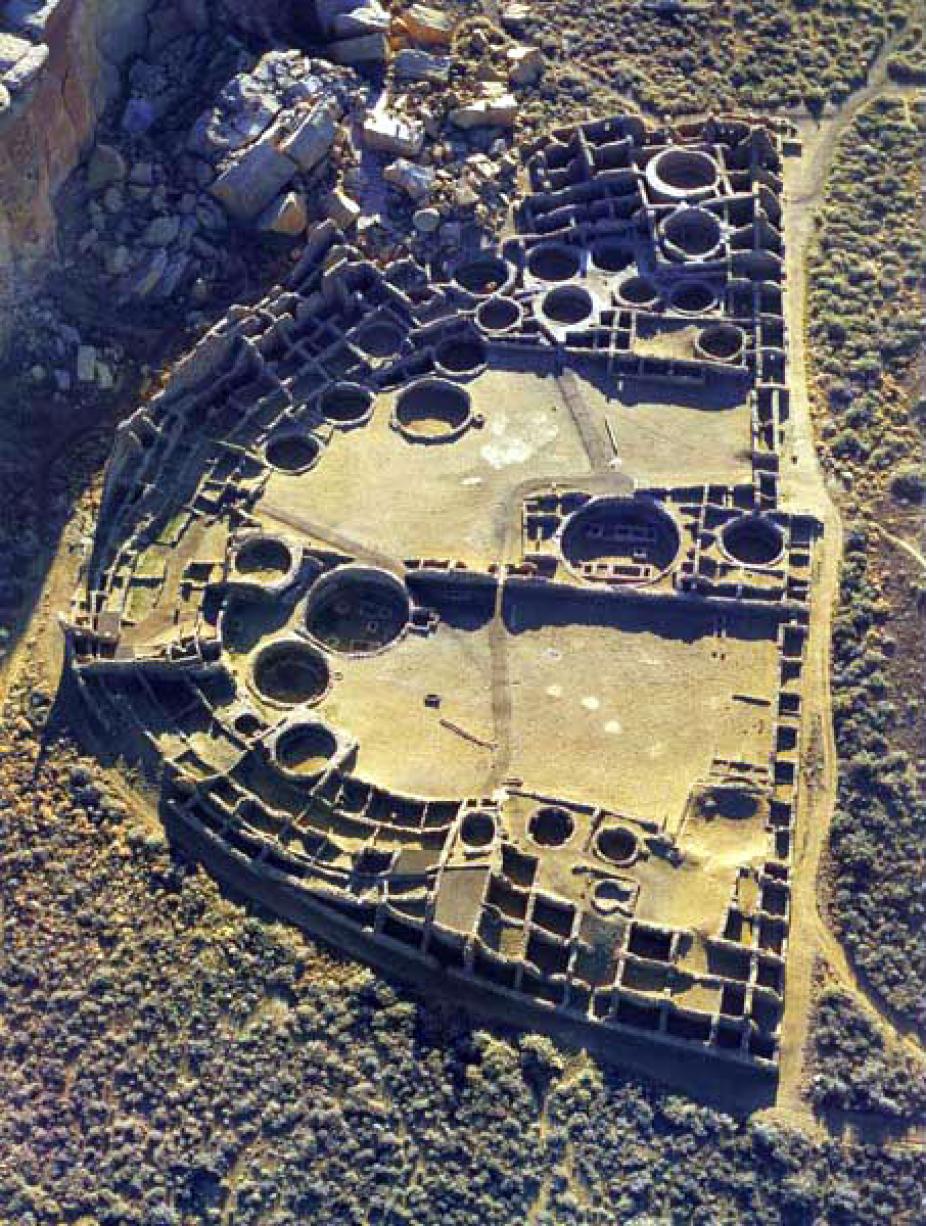Pueblo Bonito
Pueblo Bonito is the largest ancient dwelling at Chaco Canyon, and in fact the largest known Anasazi dwelling. The South wall (running vertically along the right of the photograph) is nearly 175 meters long. Pueblo Bonito grew through four major construction phases, starting in the early tenth century with a semicircular row of rooms (coinciding roughly with the left curved outer portion of the building), culminating in 1120 with over 650 rooms and an estimated resident population of 400–1000.

Aerial view of Pueblo Bonito at sunrise, with East to the top of the picture.
Copyright 1999, Paul Logsdon
Throughout the world, examination of buildings for evidence of alignments towards astronomically interesting directions has been the staple of archeoastronomy, and the Anasazi dwellings have been no exception. Pueblo Bonito is located and oriented such that the tallest, four story high part of the building is ten meters from the North canyon wall, and its lower part faces South. It has been conjectured that these characteristics were intentional and designed to favor passive solar heating. Some aspects of the building's alignments seem to go beyond the requirements of solar heating, however. The building is bisected by a large, continuous wall oriented within 15' from the North-South line (horizontally on the slide), and the part of the South-facing wall located West of this wall (lower right on the slide) is in turn oriented quite close to the East-West azimuth.
Other noteworthy alignments are found in kivas, the circular rooms so obvious on the slide. Kivas are traditionally regarded as subterranean ceremonial chambers, but recent research has suggested that they might also have been used as dwellings during the colder winter months. Kivas are a trademark of Anasazi towns and buildings, and follow a basic design that is surprisingly constant throughout the Anasazi world, and appeared to have been inspired by the structural design of the so-called pit-houses in which the Anasazis lived prior to the sixth century. Kivas contain a fire pit and a deflecting stone aligned with a ventilation shaft built within the kiva wall. These three structural elements define an axis about which other elements, including benches, wall niches and roof posts are symmetrically positioned. This kiva axis is very often—though not universally—aligned with the North-South direction, with an accuracy that can vary greatly from one kiva to another.